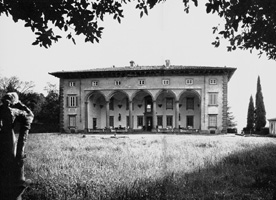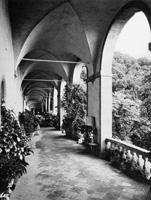
CHRISTOPHER ANDREWS ARCHITECT & TOWN PLANNER
|
|
| AN INTEGRATED SOCIAL AND
ECOLOGICAL DESIGN PROCESS PART
III:
EVERY PROJECT IS DRIVEN BY THE CLIENT'S VISION
|
|
|
A Italian Villa
|
An Arcade in Tuscany
|
|
Even before we see the site, and sometimes even before the site is chosen, there is a vision that the client's have of their home. We ask them to spend a focused amount of time putting this vision into writing. What emerges is a set of patterns, what we call a project language or project narrative, that clearly defines what their needs and dreams are. Much of this defines the client's needs for specific spaces- for example a soaking tub in the bathroom, a study that looks out over a view, and a kitchen that can be used for entertaining. Additionally we encourage clients to give us an overall, global vision. This global vision will often be related to places they have lived or spent time in. Several clients have been quite explicit; they envision a house that feels like it could be in Morocco, or Tuscany. In these cases we try and get to what it is about these places that they are responding to. The Calistoga clients had spent time in Italy and the Mediterranean, and were attracted to the traditional architecture there, both the monumental villas and the more modest farmhouses. In California, these same places had inspired the "Mediterranean Revival" architects of the early part of the 20th century, such as George Washington Smith, and Wallace Neff. This work also provides an appropriate precedent for straw bale architecture in California. Both of these building types employ thick walls with plaster finishes. The thickness of the walls is perhaps the single most important component in the feel of these buildings. Thick walls provide structural stability, and excellent thermal and acoustic insulation. In the temperate California climate, the mass of the thick walls also provides a unique aesthetic challenge and element of creative tension for the architect. Modern sensibilities demand much more interconnection between interior and exterior than was desirable or possible in the traditional masonry buildings. We can balance the massiveness of the plastered straw with a sense of openness within the building, in it's fenestration, or in ancillary spaces that are visually or actually open to the elements at the walls, but sheltered by a roof or other structural members. The thick straw bale walls also provide wonderful opportunities for the edge between the interior and the exterior to become a place in itself. Deep window surrounds soften the incoming light, and prevent glare. Niches and window seats provide allow us to actually physically occupy the wall. The plaster finishes provide further depth and texture. As in the traditional buildings, the wall functions as a place that is both occupied and is a screen through which we experience the landscape. In the traditional buildings shown above this is explicitly manifested in the arcaded loggia, a place that is both inside and out. The clients were attracted to this form; they wanted places that would function as sheltered exterior rooms.
|
|
|
GO FORWARD TO PART IV: SITE ANALYSIS
|
|
|
GO BACK TO PART II: UNDERSTANDING THE LANDSCAPE STRUCTURE OF THE SITE
|
|
GO BACK TO THE INTRODUCTION/TABLE OF CONTENTS
|

